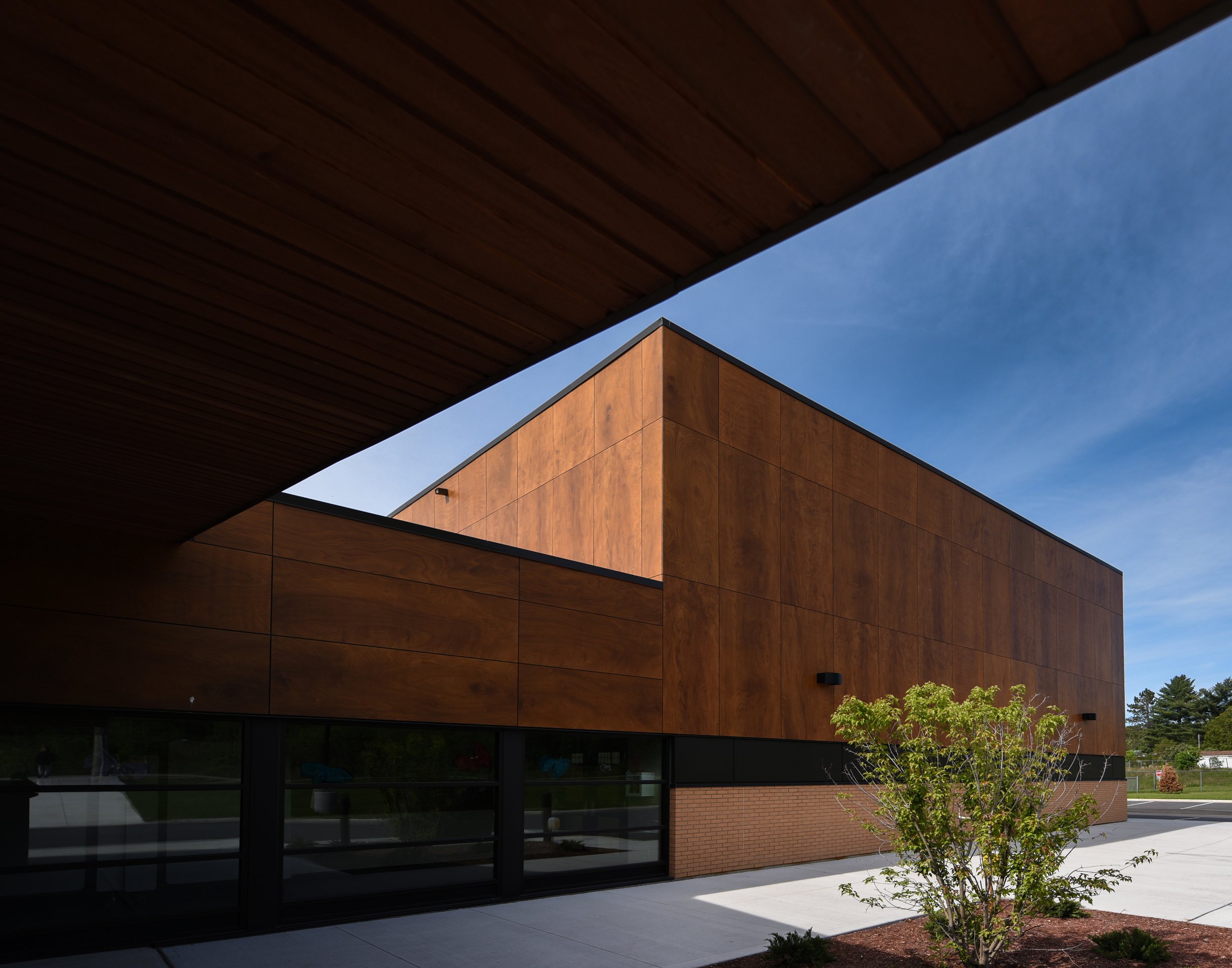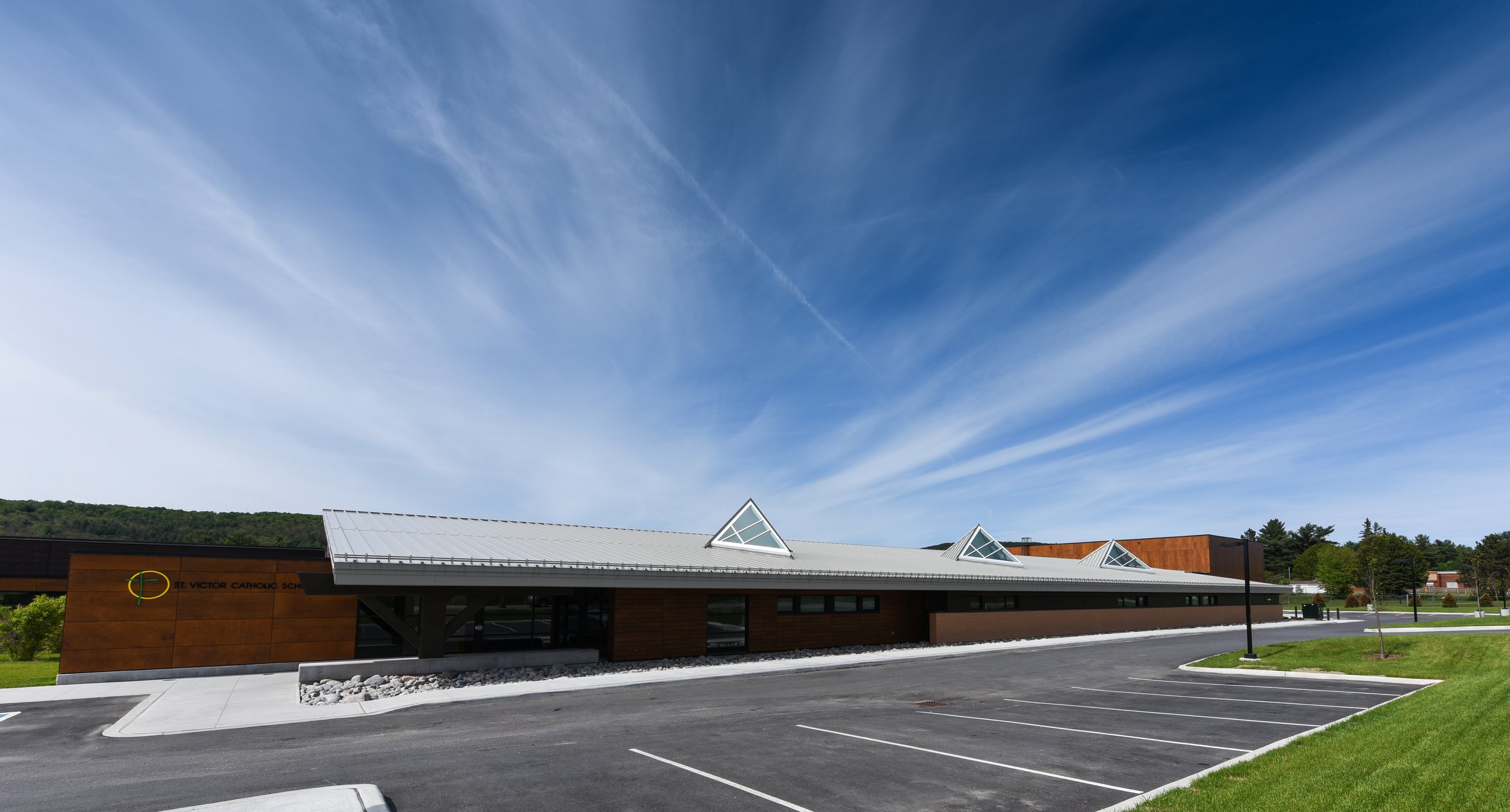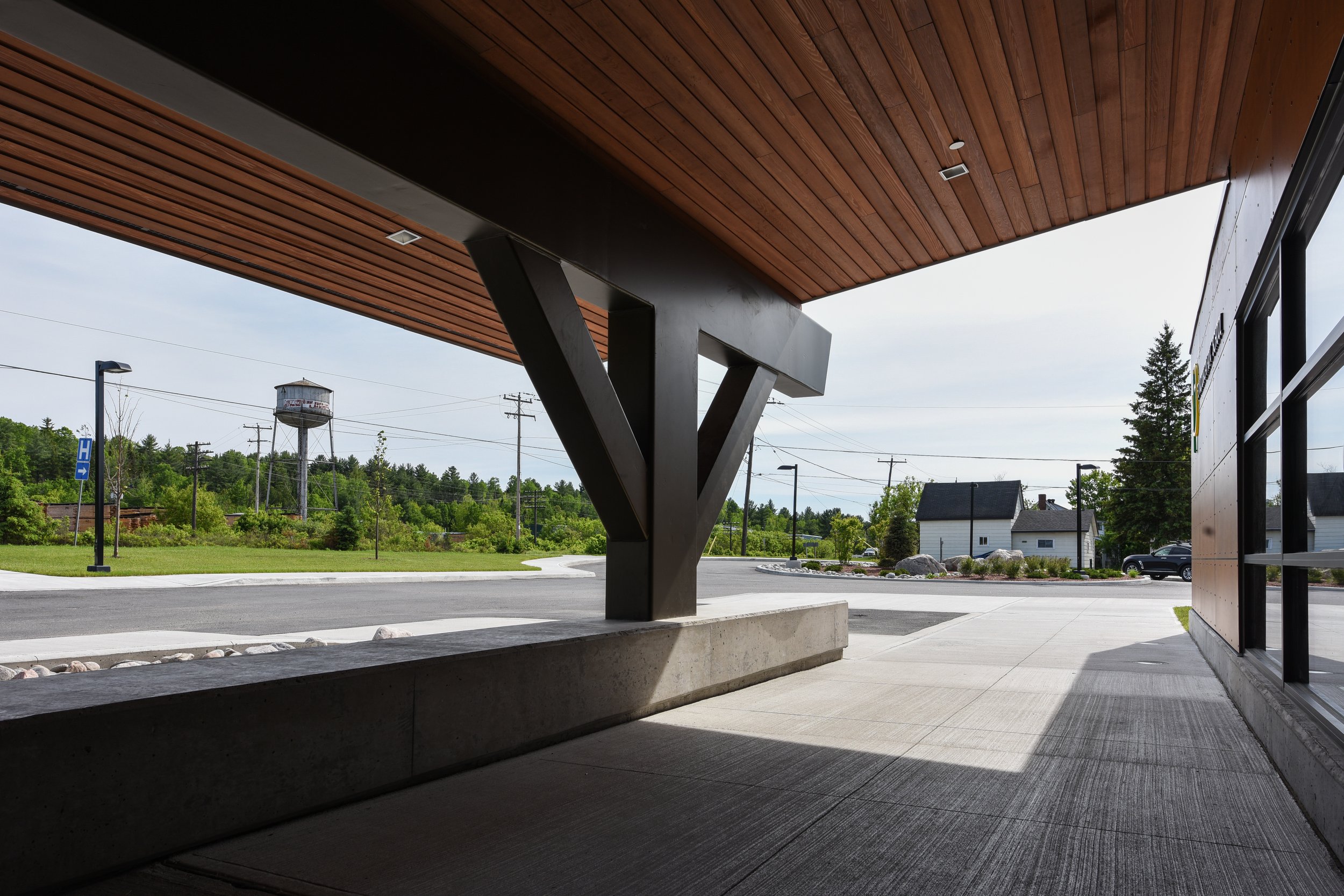





St. Victor Catholic Elementary School
Recipient of the 2014 Ontario Wood WORKS! Wood Design Award for Institutional – Commercial Wood Designs <$10 M, St. Victor Catholic School and Daycare has been framed entirely with wood (with exception of the gymnasium) and finished with a number of various wood finishes both on the exterior and interior. The entire school is heated and cooled with an in ground geothermal system which is one of the many Green/Sustainable inspired design features this unique educational facility showcases. This complex new facility is constructed on the upper plateau along the TransCanada highway, providing a welcoming landmark when driving through the town of Mattawa.
Client
Nipissing Parry Sound District School Board
Year
2014
Award
2014 WoodWORKS! Institutional/ Commercial