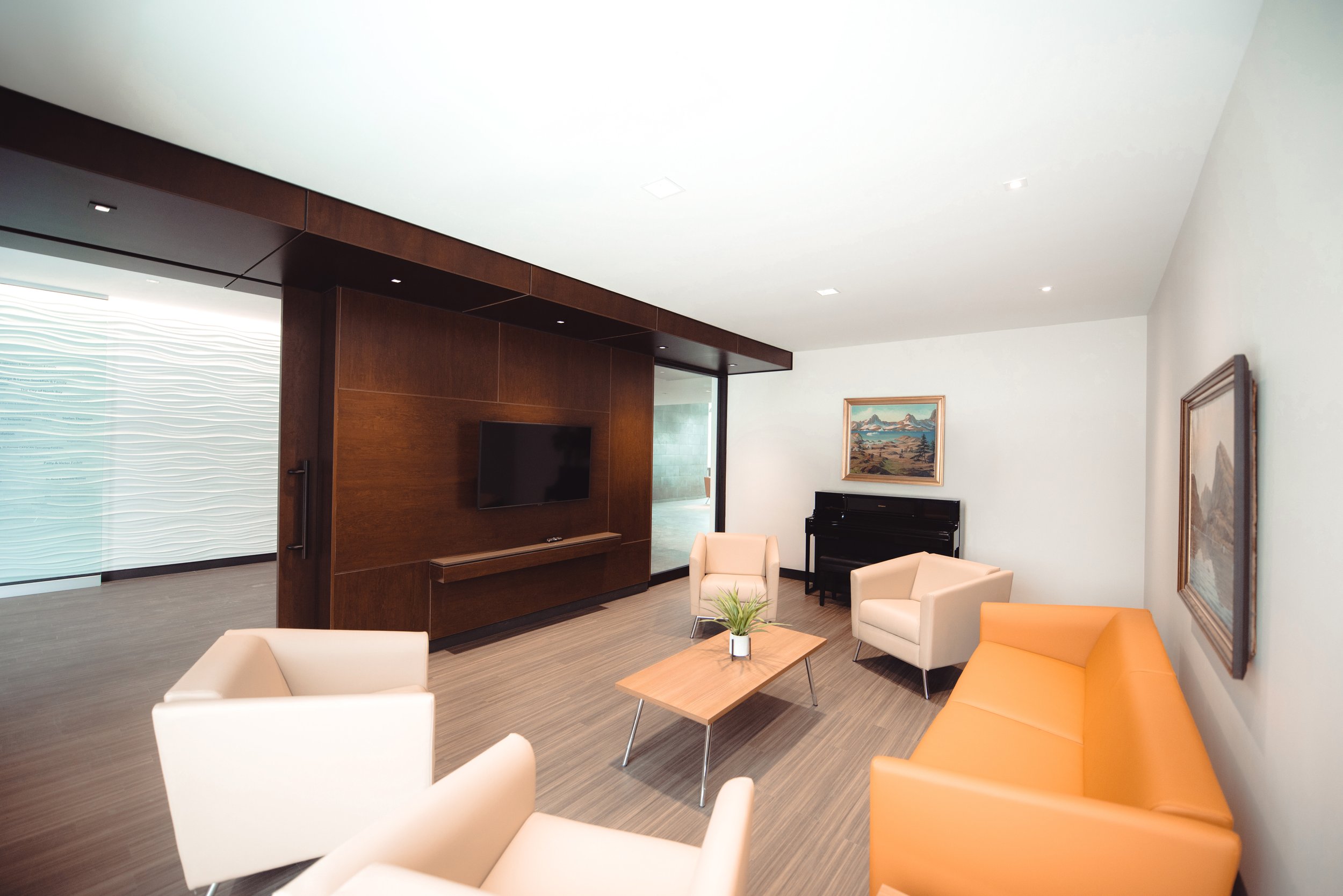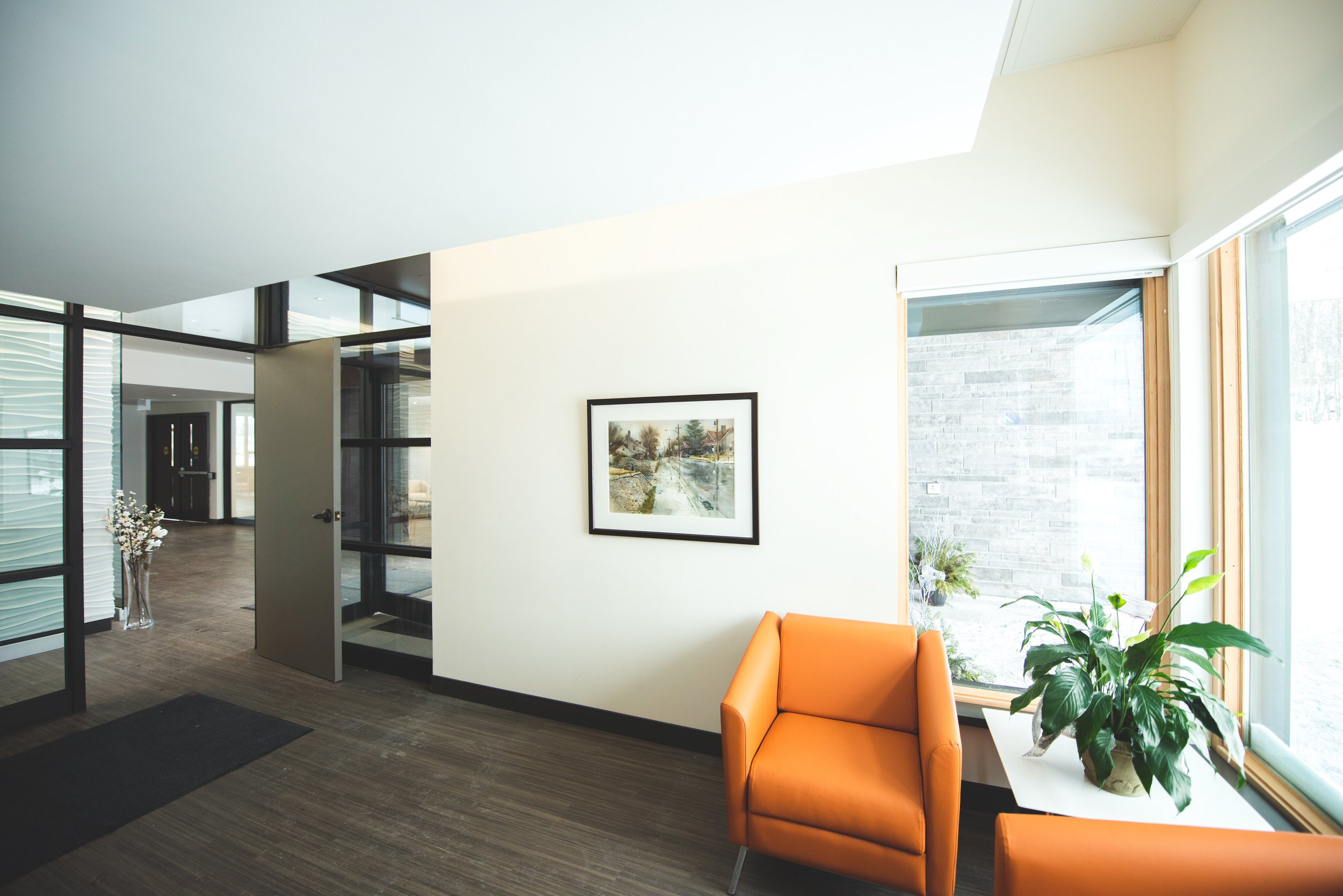








Nipissing Serenity Hospice
A landmark for the region, the Nipissing Serenity Hospice is a state of the art facility that provides the community with a much needed palliative care residence. Engaged by the Nipissing Serenity Hospice Board in 2013, LEA worked closely with volunteer members from the site selection process through to the completion of the single-storey, wood framed hospice overlooking Chippewa Creek 7 years later. Designed and constructed to meet rigorous Ministry of Health Guidelines and other governing health care standards, the hospice offers 24-hour care for residents. In addition to the facility’s 10 resident beds, family and visitor spaces including kitchen, living and dining spaces, a private family room, a guest bedroom and a children’s playroom along with administrative spaces have also been incorporated into the building’s long, linear footprint as was necessitated by the setbacks of the site. Cognoscente at all times of our not-for-profit climate’s financial limitations, LEA worked efficiently and collaboratively with the contractor and entire project team, and is proud to have turnover this much needed and long-awaited community facility at a final cost below the contract price.
We would like to recognize and acknowledge that the Nipissing Serenity Hospice is situated on the traditional lands of Nipissing First Nation.
Client
Nipissing Serenity Hospice Board
Year
2020