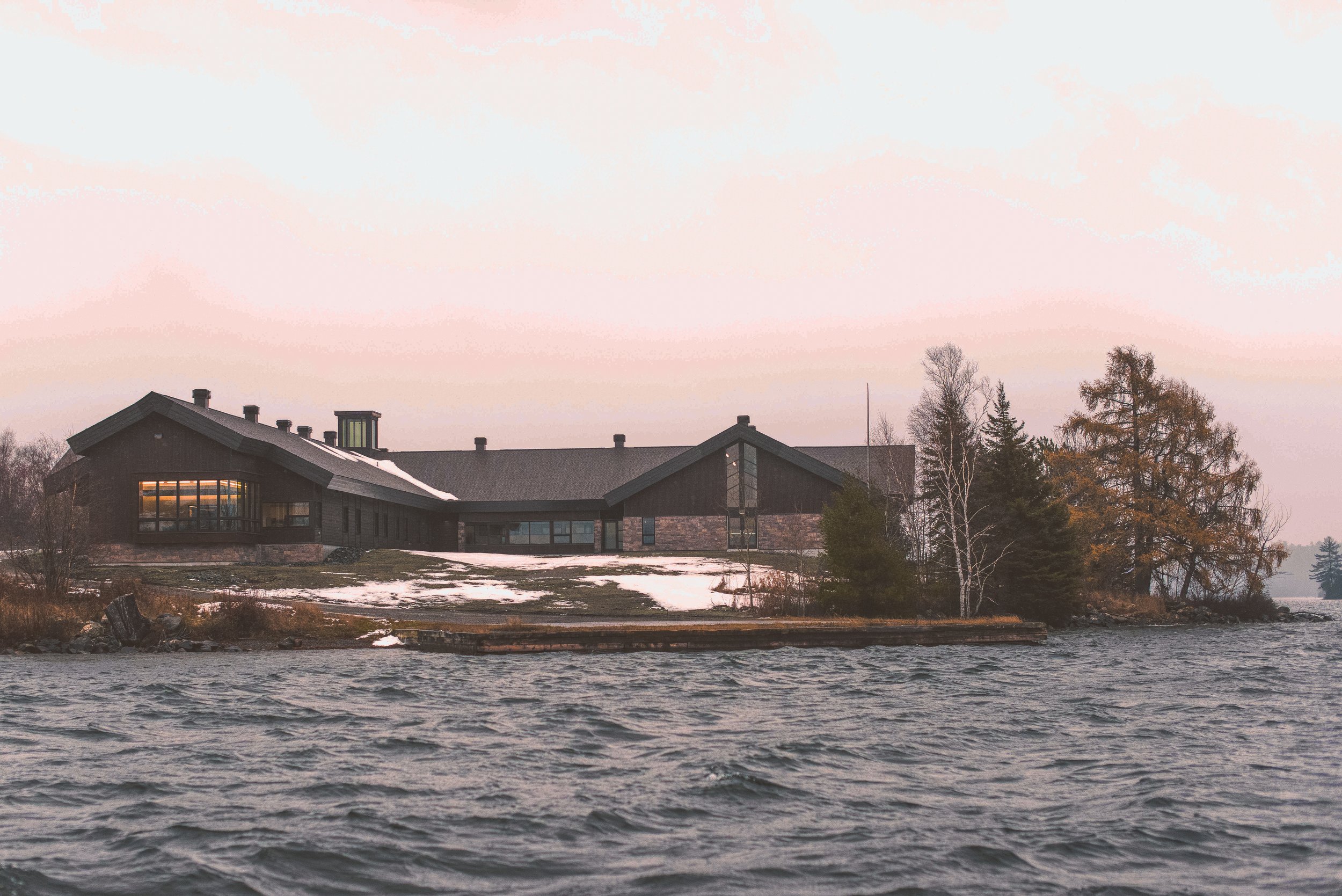

















Temagami First Nation | Multi-Use Facility
The Temagami First Nation Multi-Use Facility is a one storey wood-framed administration and community center that serves as the main municipal hub for the Temagami First Nation community on Bear Island. This LEED® inspired facility includes a multi-purpose Gathering Room with a commercial kitchen, laundry and locker room facilities, a rent-able multi-use space and accommodates a range of administrative offices for various services such as Lands and Resources, Council, Band Administration and all related support programs.
Working with a number of complex multi-user groups, a diverse program requirement, a highlighted engineered wood framed superstructure and the logistical challenges of working on a remote island (seasonally accessible by boat or developed ice road) were some of the notable challenges for this project The resultant building now sits as a proudly on the shores of Lake Temagami and is the first major development completed as part LEA’s Master Planning of the Bear Island Waterfront (completed in 2016) which includes for vehicle and boat access, pedestrian trails, a waterfront park, a waterfront band-shell / structure, relocation of the maintenance yard and warehouse, emergency power generator and related infrastructure and a 10-unit housing project as LEA is currently administering through the construction phase.
Client
Temagami First Nation
Year
2019