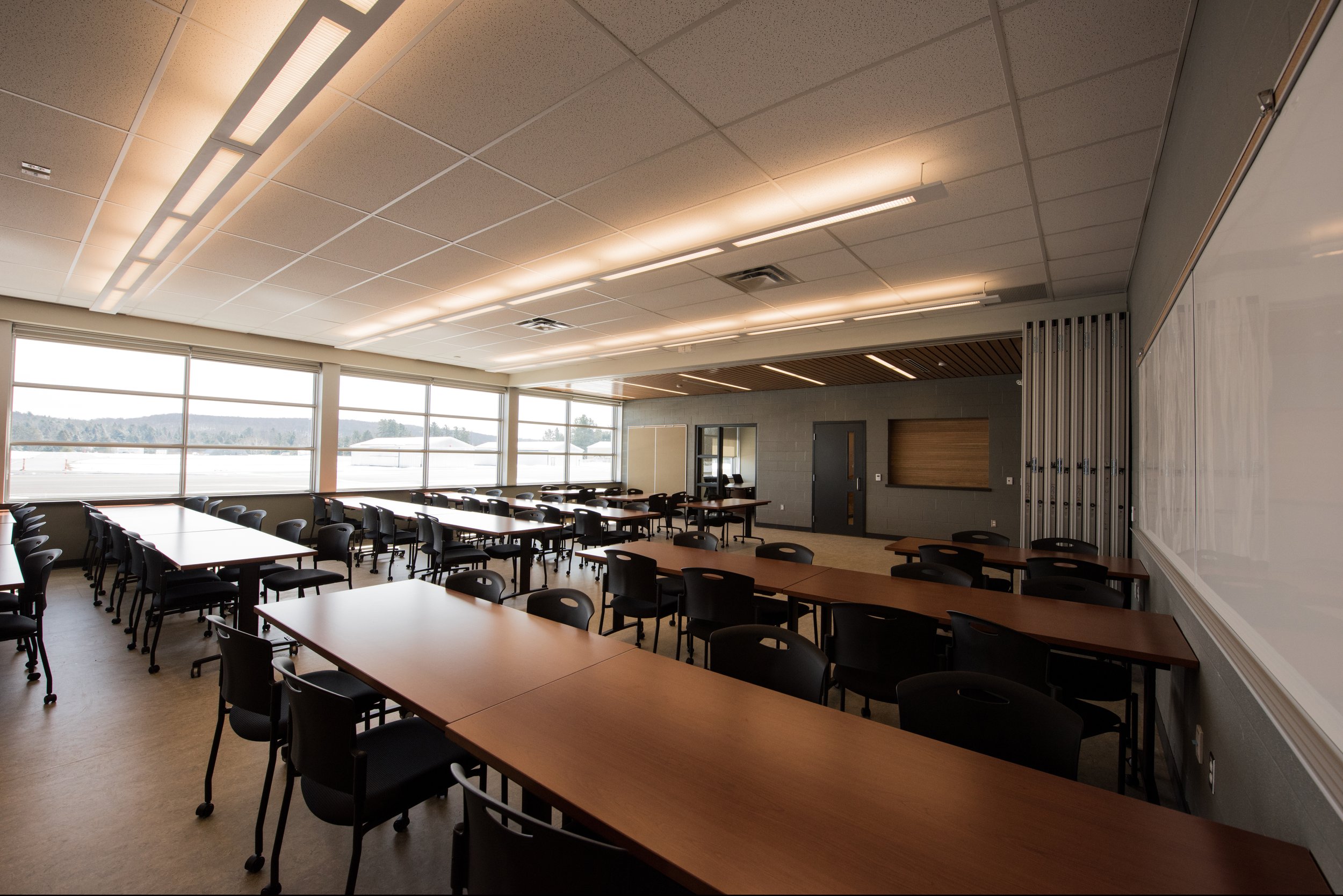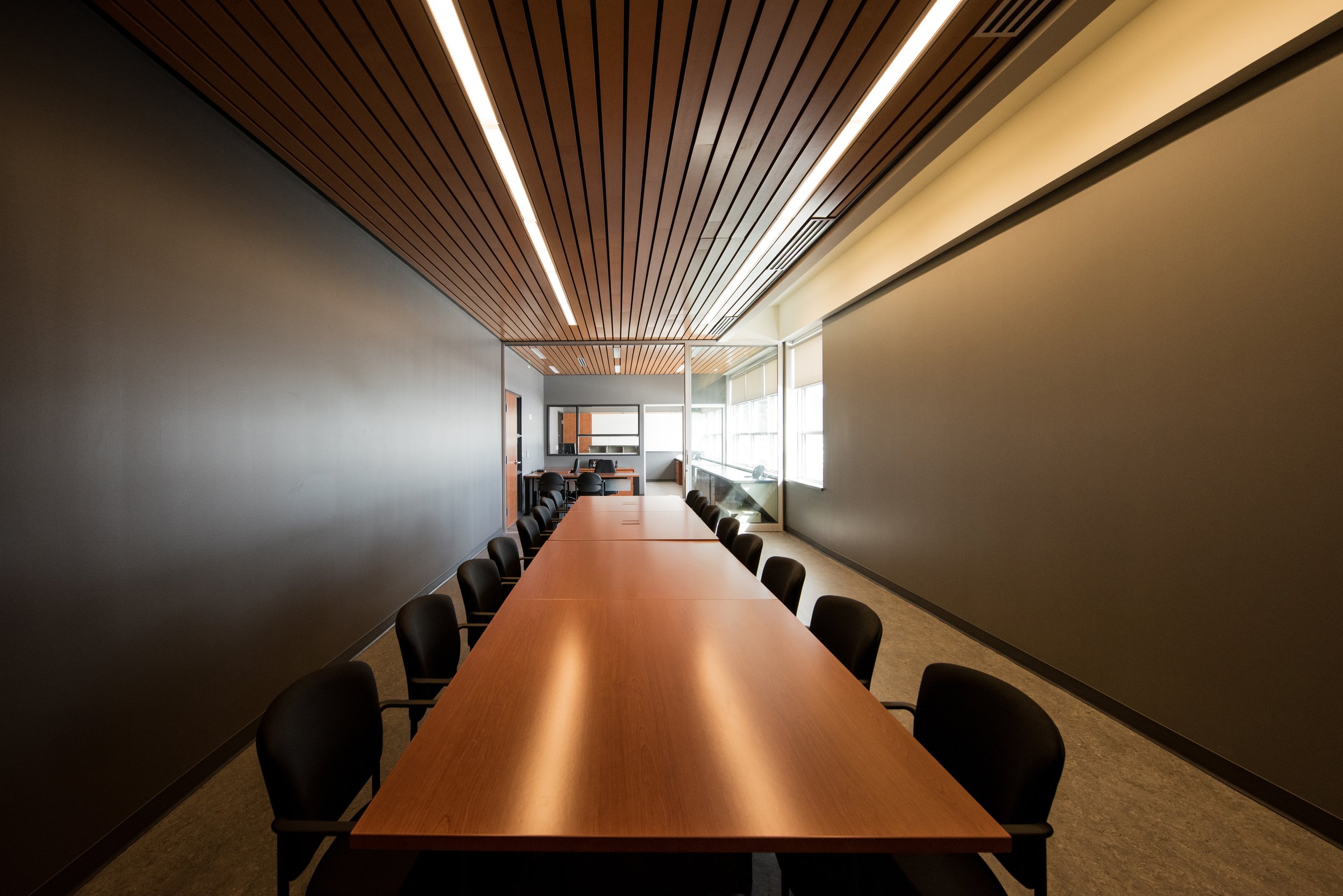







MNRF Fire Management Facility - Haliburton
Serving the Northeast region of Ontario, the Ministry of Natural Resources and Forestry’s Fire Management Headquarters in Haliburton Ontario is a single-storey 1,750 s.m. (18,800 sq.ft.) facility situated on a 3.14 hectare parcel of land at the Stanhope Airport. Planned, designed and constructed to meet demanding staff, training and emergency first response needs, this state of the art, post-disaster facility and associated site developments incorporate numerous sustainable design principles, materials and building systems. Certified LEED® Gold® by the Canadian Green Building Council (CaGBC), sustainable design strategies at the Haliburton Fire Management Headquarters include:
An elongated building footprint, oriented east / west to capitalize on passive solar heating during the winter months,
Large building overhangs to shelter the summer sun and provide protection from the elements,
Vertical geothermal ground source heat pump system,
Water conservation initiatives including rain water harvesting, storage and treatment and incorporation of low flow plumbing fixtures and infrared faucets at lavatories
Sourced local and regional construction materials extracted within a 800 km radius of the site.
Client
Ministry of Natural Resources and Fire Management
Year
2016
Certification
LEED® Gold® certified by the CaGBC