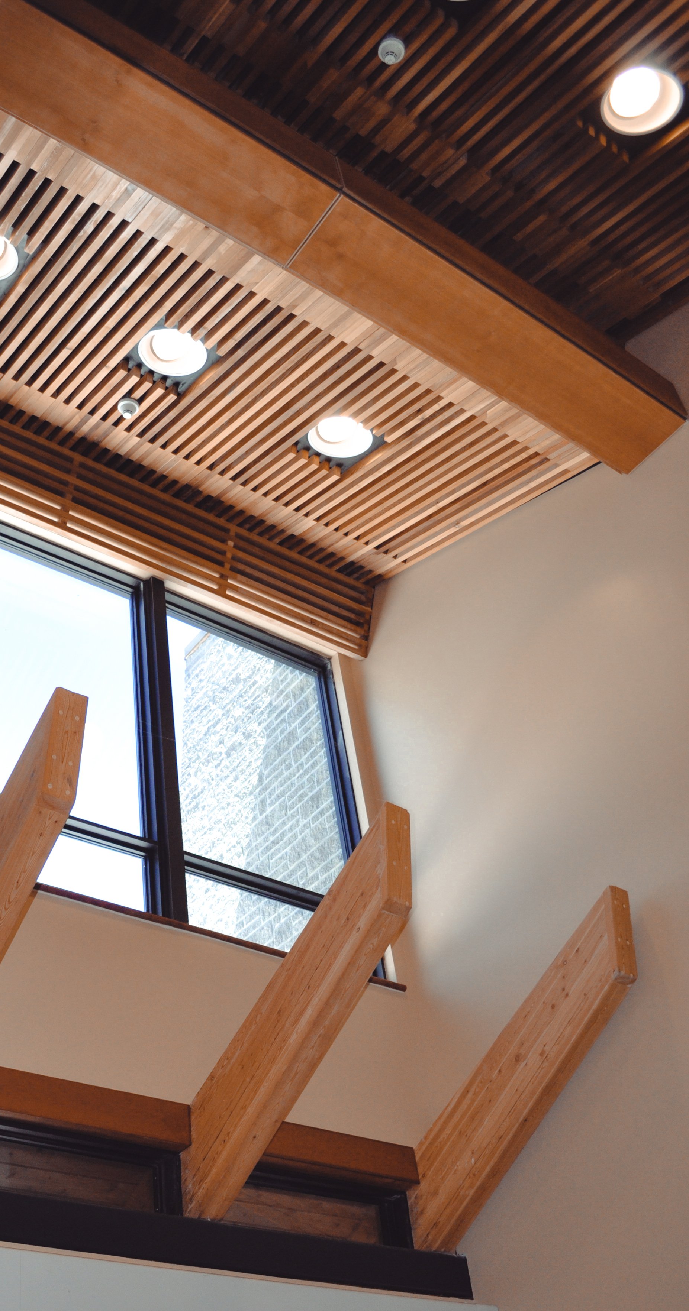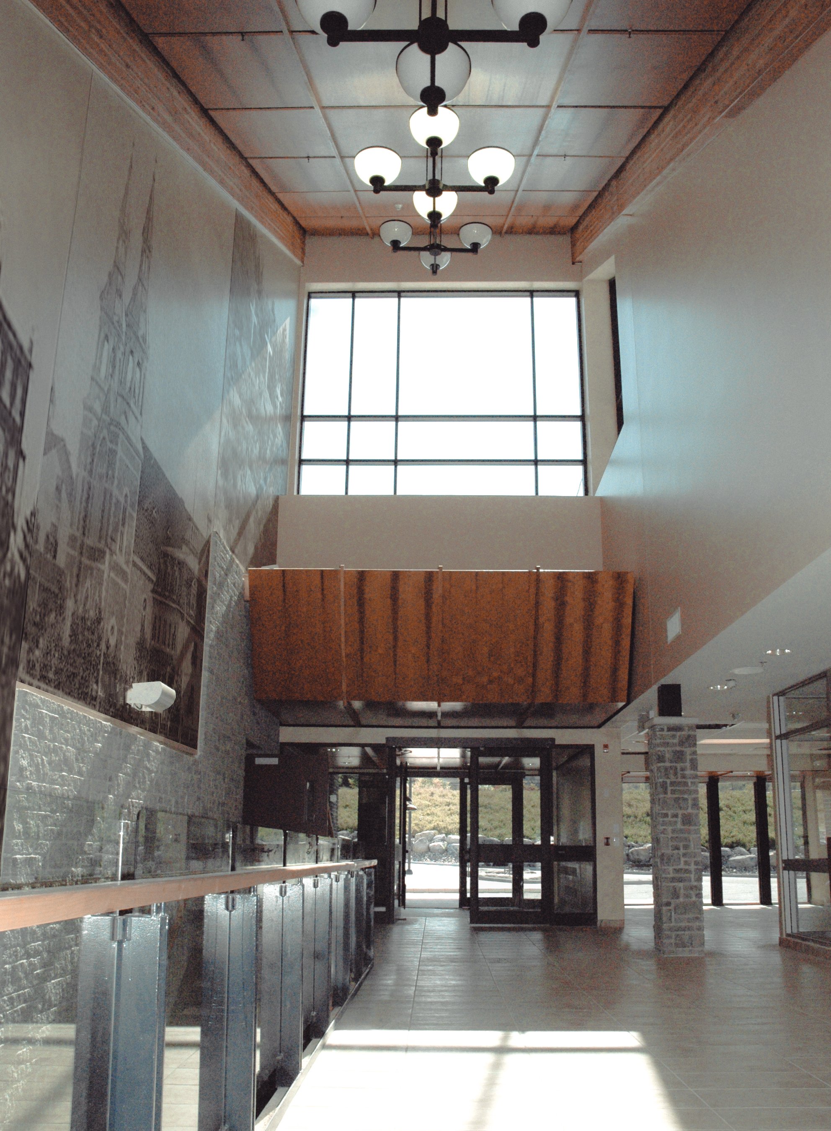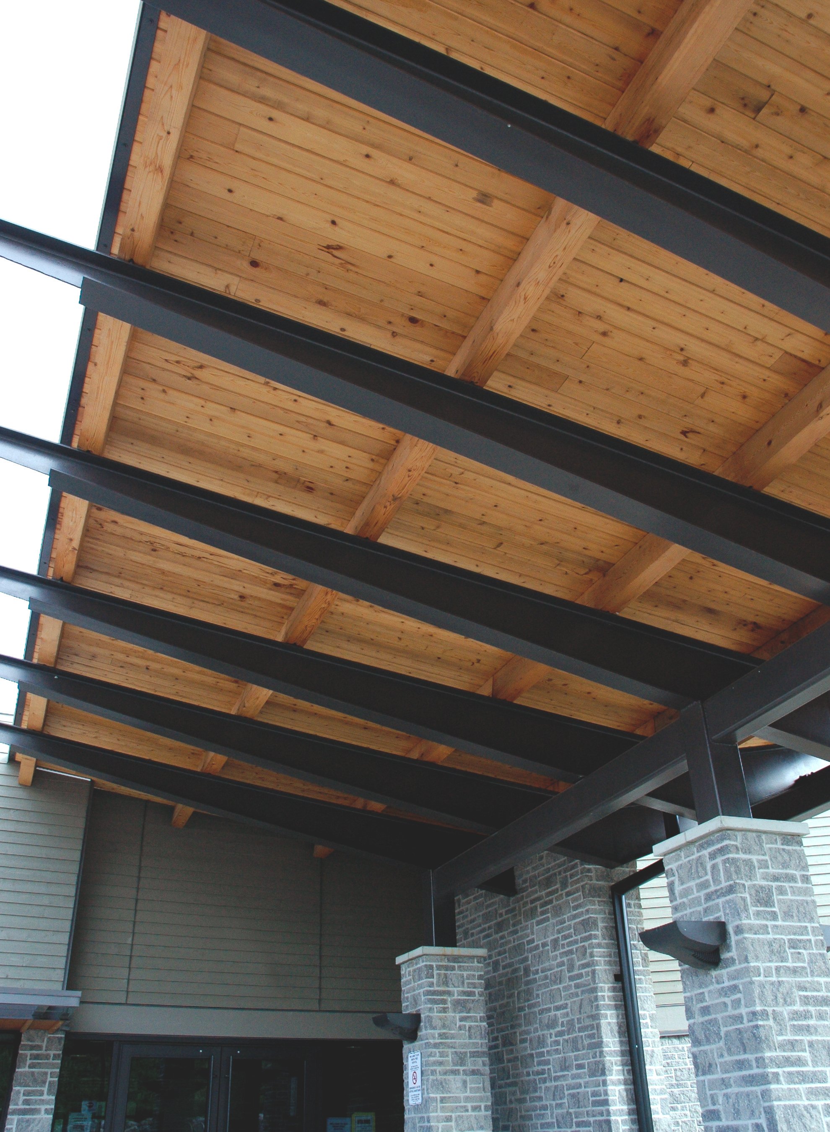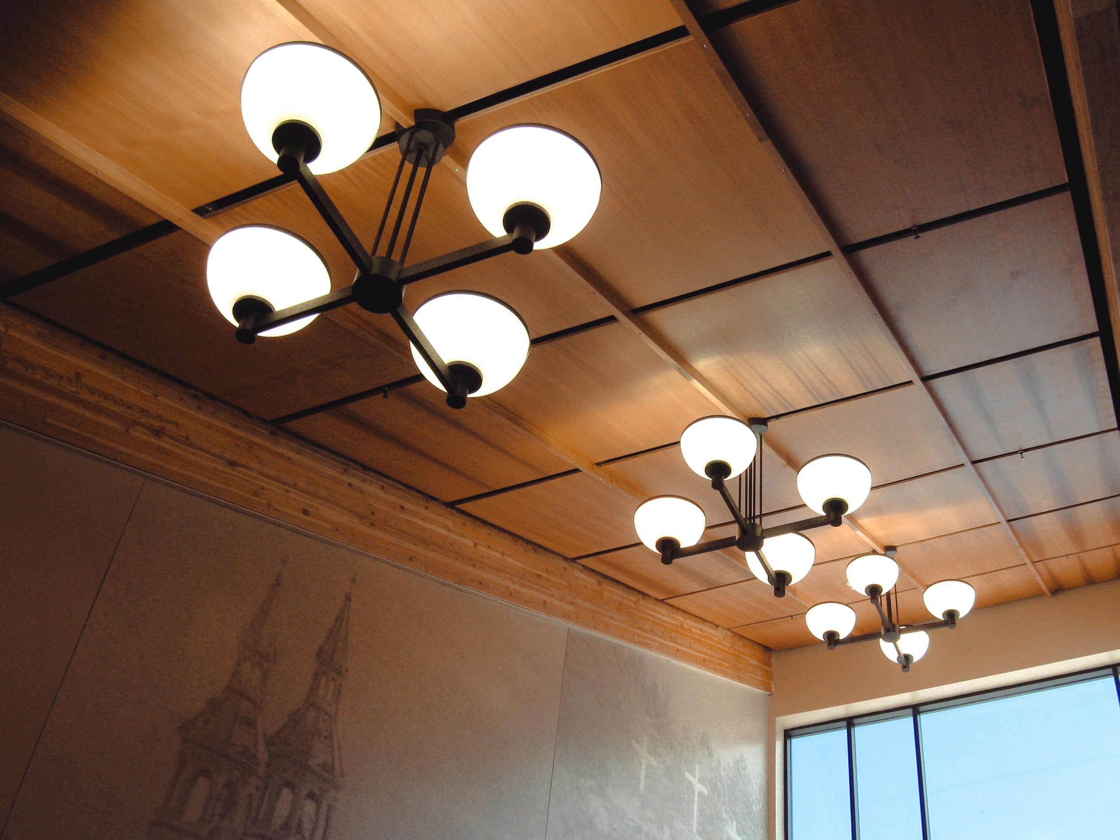








Mattawa General Hospital
Situated in the heart of the Mattawa, overlooking the Mattawa River and exploiting magnificent views of the Laurentian Mountains, the Hôpital de Mattawa Hospital embodies an earth‐integrated architecture approach that fosters a comforting environment for healing. The 2 storey hospital, with a gross floor area of 43,000 s.f. provides the town and surrounding community with a state of the art 19 bed medical facility, complete with patient clinic, laboratory, x‐ray, physiotherapy, emergency, administrative and support spaces.
Joint Venture
ANO Architects Inc.
Client
Mattawa General Hospital
Awards
WoodWORKS! Northern Ontario Excellence Award
Year
2009