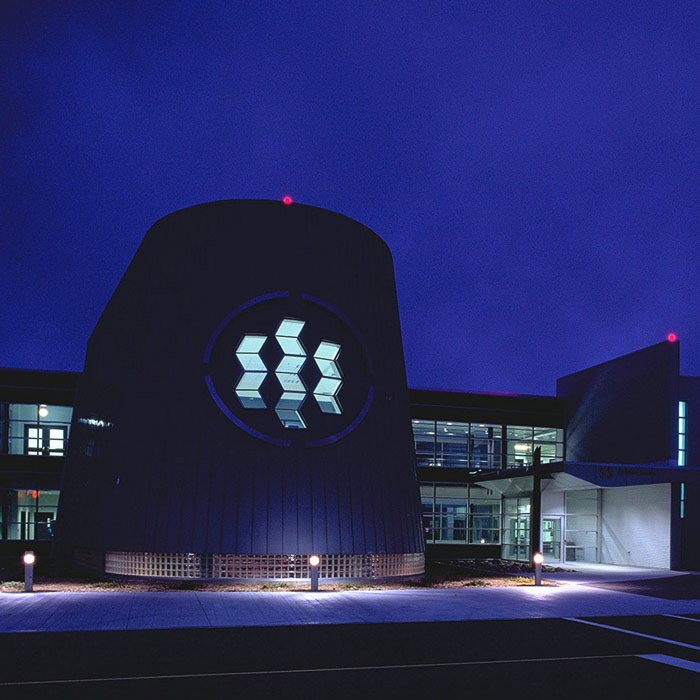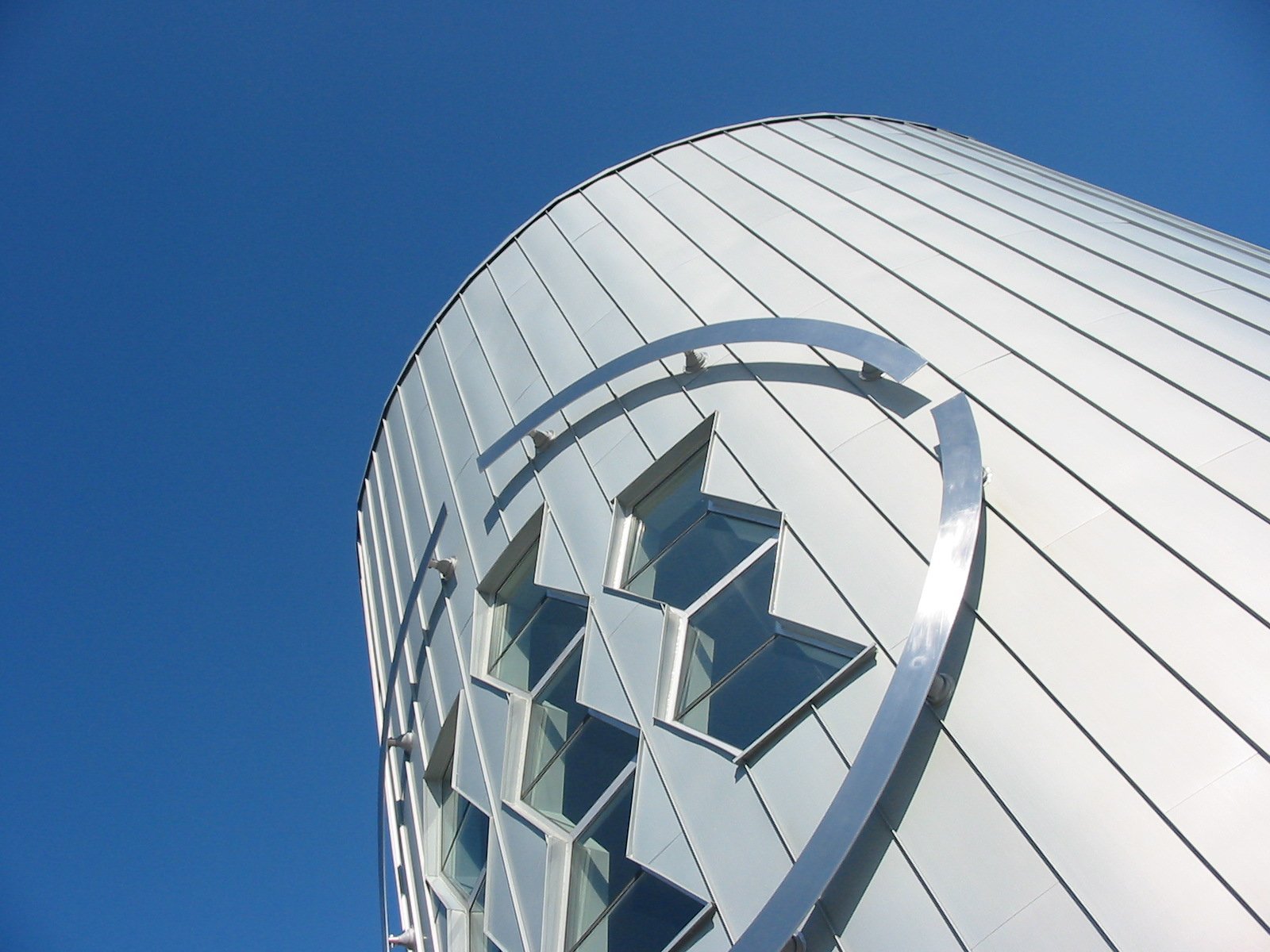








Canadore College | Aviation Campus
Canadore College Aviation Campus was first designed in 2001 by Larocque Elder Architects, Architectes Inc. (LEA) in joint venture with ZAS Architects Inc. The facility provides students with an up close experience of avionics, while being steps away from the tarmac. In 2001, the campus was the recipient of the Council of Educational Facility Planners International (CEFPI) Award of Distinction. The jury recognized the partnership between the college and the airport, and acknowledged how the program was translated with clarity to working drawings. In 2002, the campus was awarded a citation award for the “Innovative Learning Environments” by the School Construction News and Design Share Awards, and finally in 2013, the campus was awarded the honorable award by the Canadian Institute of Steel Construction (CISC). These awards supported the idea that the Aviation Campus for Canadore College represented the first step in creating one of the most comprehensive, educational aviation complex in Canada at the time.
In 2014, LEA provided design and construction management services for a 5,000 s.f. addition to the existing aviation campus. The new program provides a modern addition to the recognized steel campus and includes a new composite manufacturing space and non-destructive testing lab.
Client
Canadore College of Applied Arts and Technology
Awards
2001 Council of Educational Facility Planners International (CEFPI) Award of Distinction
2002 “Innovative Learning Environments” by the School Construction News and Design Share Awards
2013 Ontario Steel Design Award by the Canadian Institute of Steel Construction (CISC)
Year
2001