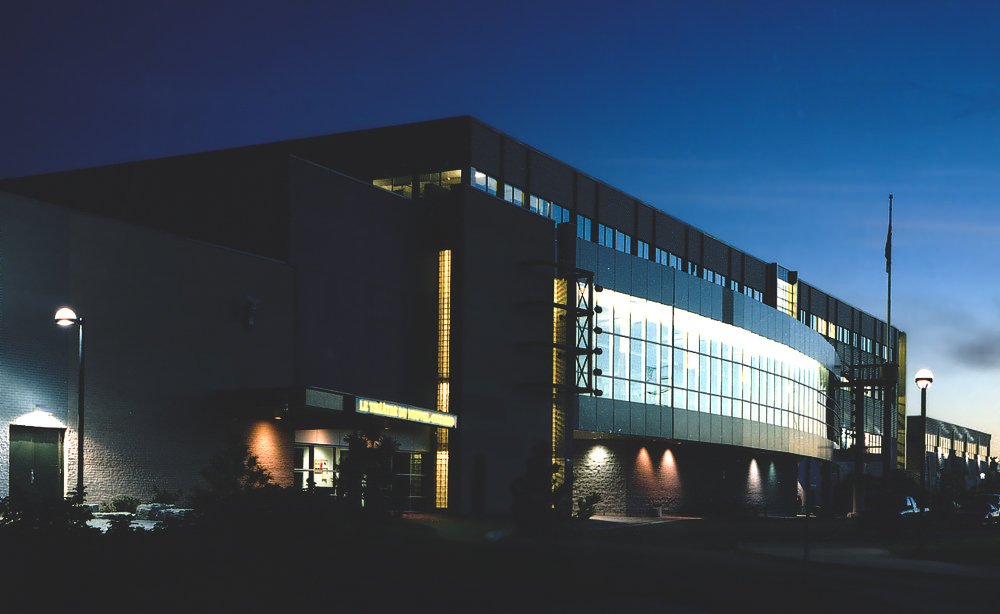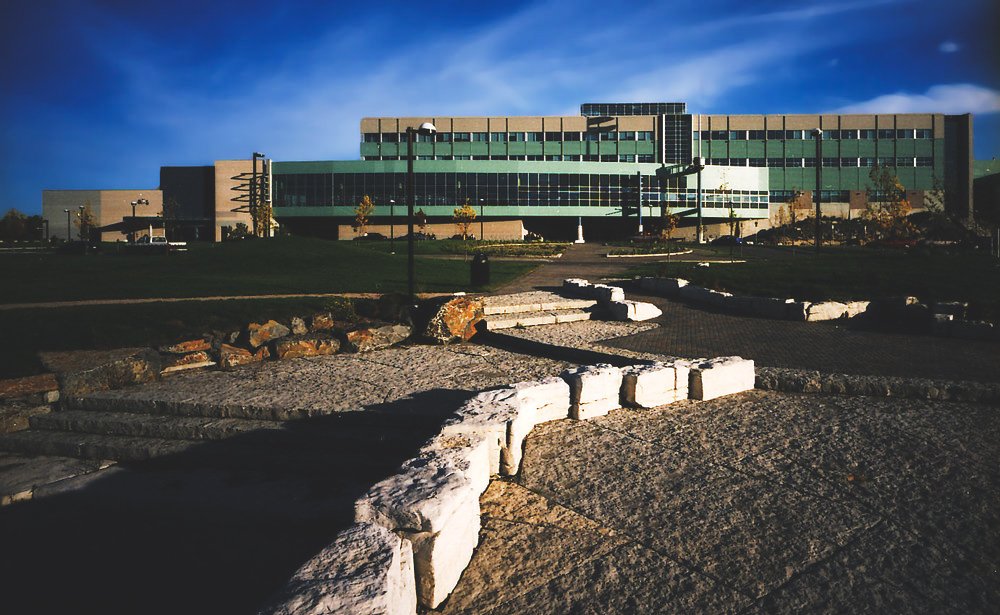


Collège Boréal Main Campus
Joint venture with ANO Architects, Inc., Cotnam Belair Associates Architects, and Bywater Mitchell Architects, Inc.
In June of 1999, Collège Boréal Main Campus was awarded the prestigious “Ontario Association of Architects OAA Award of Architectural Excellence”. The award is designed to honour “the architectural skills of Ontario Architects and recognize significant projects impacting on social, environmental and community development in all of Ontario.”
Client
Collège Boréal d’Arts appliques et de Technologie
Award
1999 OAA Award for Architectural Excellence
Year
1997